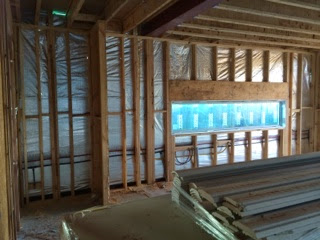- Lots of Hebel people there putting up brackets for hebel panels and our first bits of wall are on. Ground floor will take 4 days & upper level once scaffolding in place takes 5 days.
- Most windows are in. Horrid glass glazing found on bathroom and upstairs bedroom which needed privacy glazing. They ordered wrong type and it's patterned and there is no way it's staying. Thank goodness out BC said not to worry will get correct glaze done as it's easily changed once installed (even though ours Double glazed) it's just like doing a broken window.
- framer has corrected some of the frame issues that were still pending (unsure if all done, our inspector will check this on thrs)
- electrical wiring started, at least I hope they're coming back as I see some power points and cabling still not there. Also discovered he had old plans, advised him of corrections and he seemed fine with it.
- plumbing looks good, just have to move one drain to align to sink.
- main roof now sealed/finished and solar hot water panels insitu & so is evaporative cooling unit. Now roof should be water tight. I hope as plaster starts Monday.
- cooling heating units and vents and temperature panels in right spots
- sliding doors mostly in and oh how I wish we'd notice how narrow garage back door was.
- insulation ready to be installed, soundscreen all there too so nice to know all correct types there as asked/paid for.
Our site supervisor is lovely and I really do hope we keep him for whole of build.
Now for some photos
Some building a Sandringham house have wondered what closed stairs will look like, be creative with imagination & this might help you. (Photos taken at 8pm, ie poor light)
Outside front door
Leaning against front door inside house, plenty of room past stairs
Standing next to base of stairs and door to under stairs will be on my right, again plenty of space.









I got here much interesting stuff. The post is great! Thanks for sharing it! House Builders South West
ReplyDelete